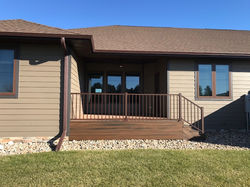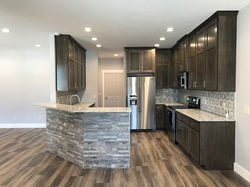
Residential Listing: 1003 Queen Street
Valentine, Nebraska
 |  |  |
|---|---|---|
 |  |  |
 |  |  |
 |  |  |
 |  |  |
 |  |  |
 |  |  |
 |  |  |
 |  |  |
 |  |  |
 |  |  |
 |  |  |
 |  |  |
 |  |  |
 |  |  |
 |  |  |
 |  |  |
 |  |  |
 |  |  |
 |
PROPERTY DETAILS
Address: 1003 Queen Street, Valentine
Type: Single Family
Zoning: Single Family
Status: SOLD!
Bedrooms: 3
Bathrooms: 2
Square Footage: 1650 sf
Year Built: 2018
Lot Size: 50' x 170' (2 LOTS)
FEATURES
* Quartz Countertops
* Deep Quartz Sinks
* Custom Maple Cabinetry
* New Maytag appliances
* Ceramic Backsplash
DESCRIPTION
It’s new. It’s elegant. It’s tastefully designed. And it’s waiting for you to make it ‘a home’. From the moment you open the front door to the moment you step out onto the covered patio, you’ll want to see what’s in between. Each home has a different neutral color palette that is so inviting! To start, the kitchens are a dream with quartz countertops and deep quartz sinks, ample custom Maple cabinetry, tasteful porcelain and ceramic backsplashes, and new Maytag stainless steel appliances. The open concept layout will have you enjoying a great room feel as you look into the dining room and living room. You will walk on beautiful plank Cortec flooring except in the carpeted bedrooms. Taller 9’ ceilings only add to the stature of the home. The master bedroom and ensuite is so spacious, you’ll want to take your time getting ready for the day! It has a walk-in closet, oversized walk-in shower complete with frosted doors, a private lavatory with a pocket door, and a double vanity with onyx countertops. There are also two more bedrooms and a full bath, a laundry room, and utility room, but that’s not all! The double car garages are insulated and wired for a heater, if you choose. An added positive feature is the double sheeted insulated common wall for sound and privacy. Enjoy those quiet summer evenings on the back Trex decking that comes complete with a ceiling fan. You will so enjoy designing the landscaping and gardens in the front and back yards with established lawns and sprinklers already in place. Each home has about 1650+/- sq ft of living space. Whatever you desire, you will not be disappointed in the professional interior design, craftsmanship and attention to every detail in each home. . Call listing agent Missy Weber at 402-376-5356 to schedule a showing.
REDUCED PRICE: $289,900
REDUCED PRICE: $298,000
LISTING PRICE: $320,000
Information is deemed reliable but is not guaranteed.