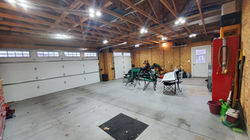
Residential Listing: 902 N Queen St $380,000 SOLD
Valentine, Nebraska
 |  |  |
|---|---|---|
 |  |  |
 |  |  |
 |  |  |
 |  |  |
 |  |  |
 |  |  |
 |  |  |
 |  |  |
 |  |  |
 |  |  |
 |  |  |
 |  |  |
 |  |  |
 |  |  |
 |  |  |
PROPERTY DETAILS
Address: 902 N Queen St
Type: Single Family
Zoning: Residential
Status: FOR SALE
Bedrooms: 4
Bathrooms: 3
Square Footage: 3,162 sf
Main Level: 1,581 sf
Lower Level: 1,581 sf
Heat/Air: Electric/Central
Year Built: 2019
Garage: Attached 3 Car Insulated(722 sf)
Lot Size: 170x100 (17,000 sq ft)
Taxes: $2,755
FEATURES
NEW BUILD!
EPS Home! (Energy Smart Panel Structure)
* LG Kitchen Appliances Network Connected
* Egress Windows in Basement
* Gas Fireplace
* Home Humidifier
* Above Grade Insulation
* Garden Shed
* Underground sprinkler system
* Beautiful Landscaping
* Quiet Neighborhood
DESCRIPTION
Newer energy efficient Energy Smart Panel Structure (EPS) home built in 2020 with Styrofoam Insulated Panels (SIP) and Fox Block Insulated Concrete Form (ICF). The insulation value is second to none which translates to a large savings on your utility bills.
From the first look outside, there’s instant notice of a well landscaped maturing perimeter perennial flower beds surrounding the house as well as newly planted trees this past spring. There’s a networked controlled underground irrigation system to keep your yard well watered for those hot summer months. The 12 x 12’ shed out back compliments the home color matched smart siding and will hold all your yard and garden tool needs.
Once you step into the front foyer, you’ll appreciate the openness of the great room. The kitchen has a center island with a walk-in pantry, the dining area overlooks a large landscaped backyard, and a bright airy living room with a gas log fireplace. All high-end energy efficient network connected LG kitchen appliances included that compliment the soft gray tones throughout the home! The laundry room is off of the kitchen with entry to a 3 car insulated garage.
On the main level, it hosts a master bedroom suite and a large second bedroom. The master bathroom has a walk-in onyx shower with a frameless sliding glass door and a rainfall shower head. The bathroom sink also has a matching onyx countertop. A walk-in closet and private lavatory complete the room. The second bedroom on the main floor is spacious as well as having a separate full bathroom.
As you travel down the stairs to the finished lower level, you instantly see that the finishing is well above contractor grade! The bottom of the stairs leads to a grand great room perfect for entertaining. Under the stairs storage is finished with a natural cedar plank wall finishing. Off to one side is a large room that has an egress window which can be either a study/office or a spare bedroom. As you travel to the opposite side of the great room, there’s another spacious full bath with an onyx counter top and matching cabinetry and yet another generously sized fourth bedroom that hosts a walk-in custom closet. The fourth bedroom also has an egress window. The ICF walls within the padded carpet lower level is perfectly temperature controlled without dampness.
The entire home is fully networked with fiber optic capability for wired and wireless networking to handle multiple users without buffering. Newly installed home humidifier will keep the house temperature perfect for those dry winter months. The water softener is rented which can be easily transferred upon purchasing of the home.
Come and see the move-in ready priced to sell house today before it leaves the market! House will be available in mid December.
Listing Agent: Missy Weber
Listing price: $380,000
Information is deemed reliable but is not guaranteed.